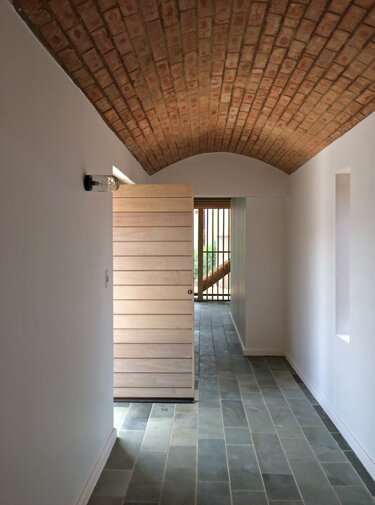BRICK HOUSE
The project location, a bland suburban security estate on the outskirts of Johannesburg provided the framework and context for this house.
The house directly responds to its physical and climatic environment, with a private courtyard or enclosed garden (hortus concluses) providing shelter from the relentless visual onslaught of the Tuscan and faux farmyard buildings surrounding it.
The building consists of two wings - one public and one private - connected by a vaulted entrance that encloses the building from the street. The tower was a request from the client who sought a space to retreat to where one can view the horizon.
In a nod to ‘the third vernacular’ - a regionalist tradition of the economic use of brick - the monolithic brick is relieved and enlivened by different patterns and perforations in order to provide solar shading, privacy and compositional balance.
A restrained interior palette of natural materials, including limestone, marble and white oak provides a rich and inviting tactile experience in contrast with the monolithic brick exterior.
PUBLISHED












